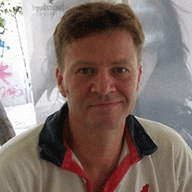The main, listed, barns at the Welsh hovel form an enormous upside down L covering two sides of the farmyard. The house is on a third side and at the bottom is a separate barn and a garage and behind them the old apple orchard and then the river. The main barns have all been re-slated and now work starts on repointing them and also the house. That work started today and will last for at least a month and a half. We start with the one storey barns at the top of the L and at the start of its spine. These will be the chicken and goat sheds at some point and do not actually need much internal work at all.
Yes, I know we also need new guttering, windows and doors. That is all scheduled for 2021 but the repointing is underway. I bring you a before photo – with worker – and a photo showing what a wall is like after the old mortar is scraped back.
Next up will be the replacement of “blown” bricks and the application of new lime mortar.




